The new Jules Bordet Institute, a modern architecture with a human vision
08/03/2021
The New Jules Bordet Institute, a modern architecture with a human vision
On first contact, the new Jules Bordet Institute is notable for its logical design and transparent organisation. The building is in the form of a parallelepiped, laid out around a central axis that serves all the vertical circulations, with six patios that allow natural light to permeate deep into the building. This apparent simplicity translates into an efficient model that makes it possible to optimise patient care routes, reduce walking distances for staff and patients and encourage continuous interaction between professionals in a structure designed to stimulate multidisciplinary care and the rapid transfer of research results to patient care. The Brussels-Paris Joint Venture Brunet Saunier - Archi2000 – TPF has understood the vision of the Jules Bordet Institute and expressed it in a building in the service of the integrated multidisciplinary approach that defines it. The new building offers a high-tech environment that at the same time exudes an atmosphere of calm and serenity. The particular attention paid to the choice of materials with an extensive use of wood, the colour schemes with their natural shades, and the presence of natural light and unobstructed views combine to ensure that this building of 80,000m² laid out over nine floors is on a human scale for a soothing effect on patients, visitors and staff.
The Jules Bordet Institute, an integrated reference centre in the fight against cancer, is ready to welcome you from November 2021 on the site of the ULB in Anderlecht
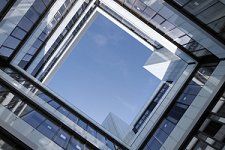
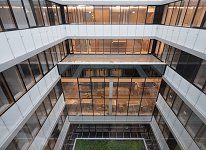
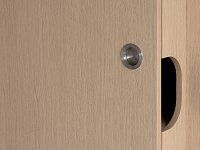
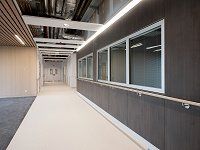
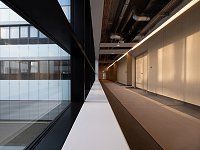
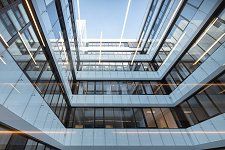
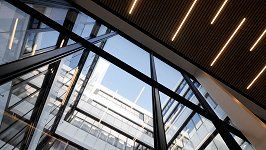
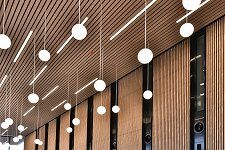
Photos by Marc Detiffe
© Marc Detiffe (detiffe.com)
More info : A new building for the Institut Jules Bordet